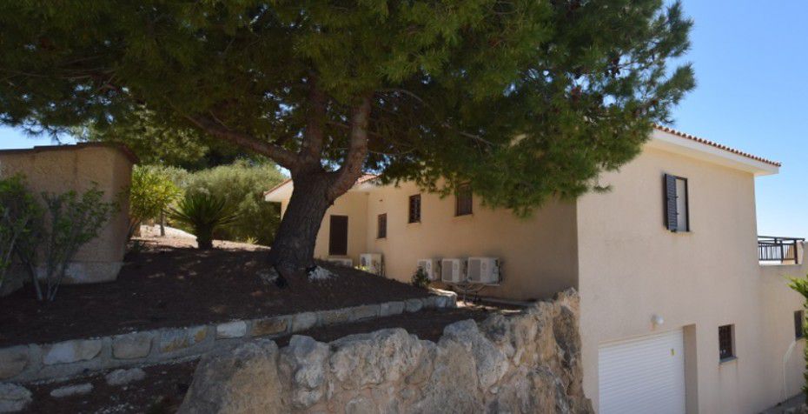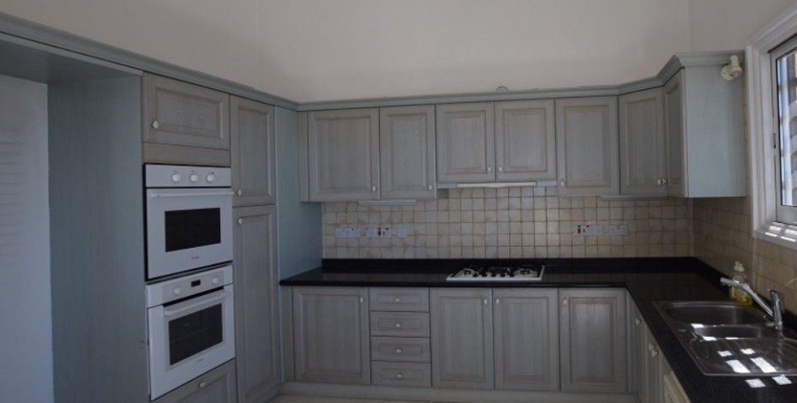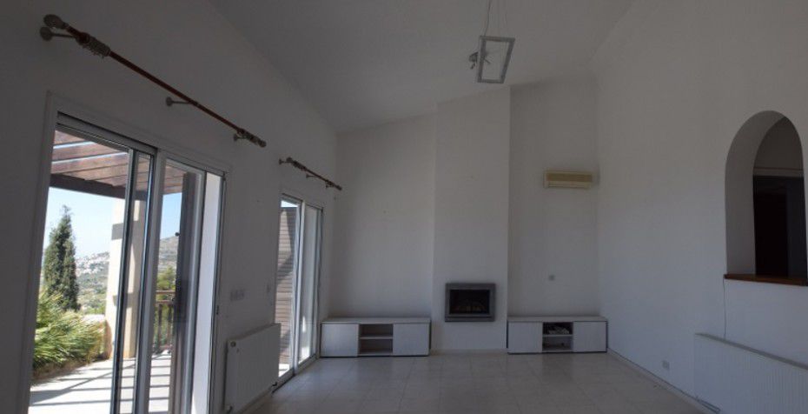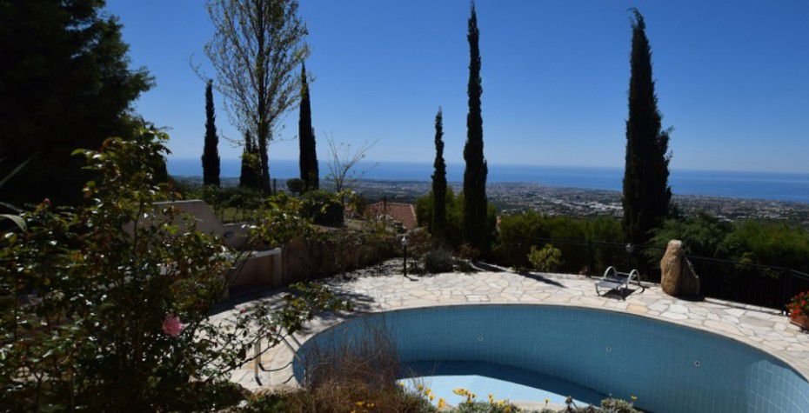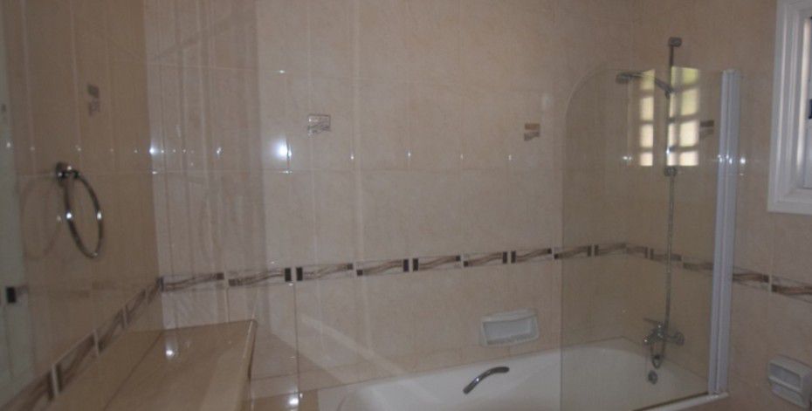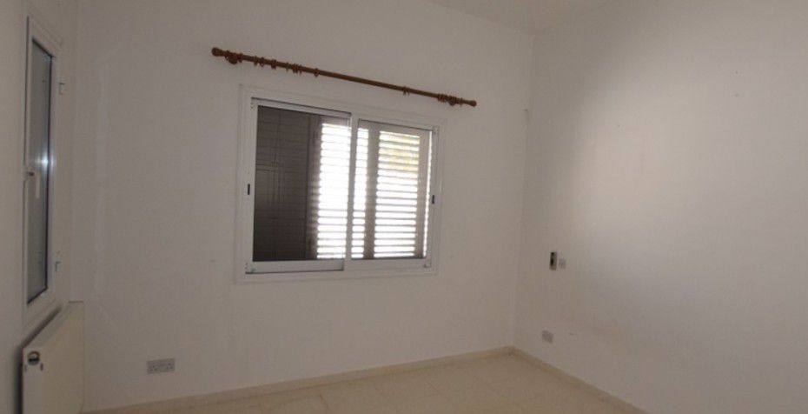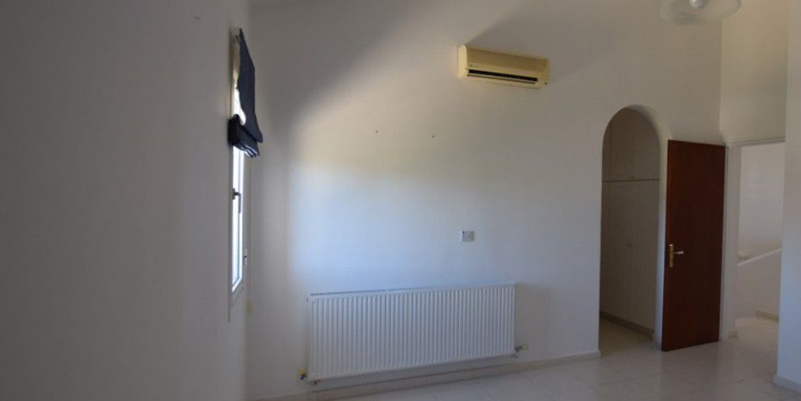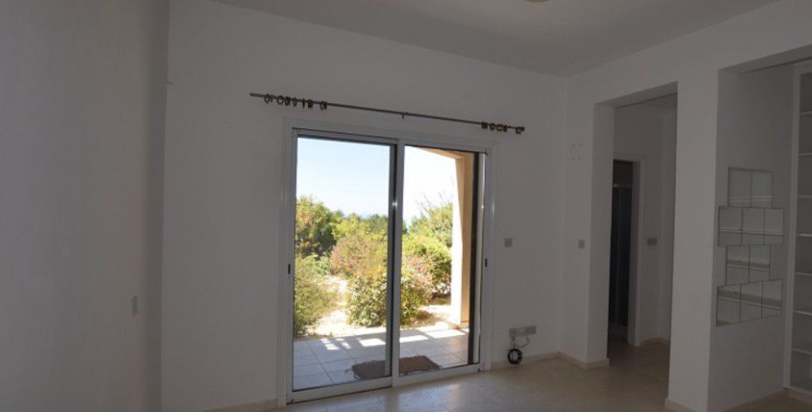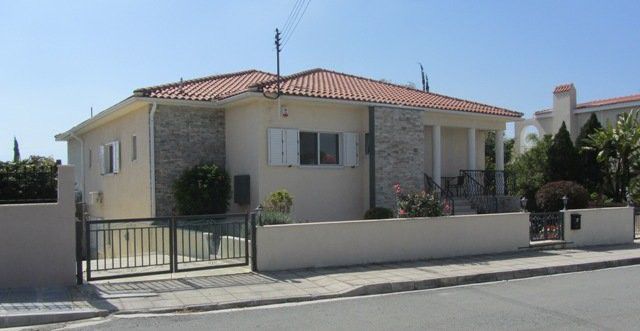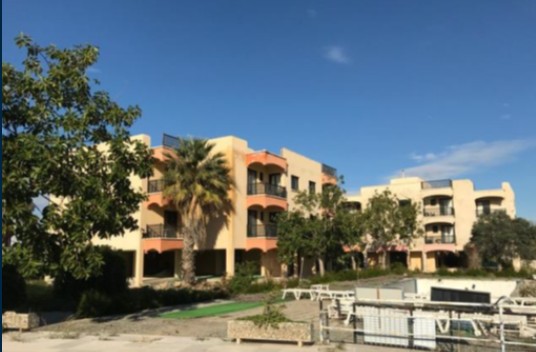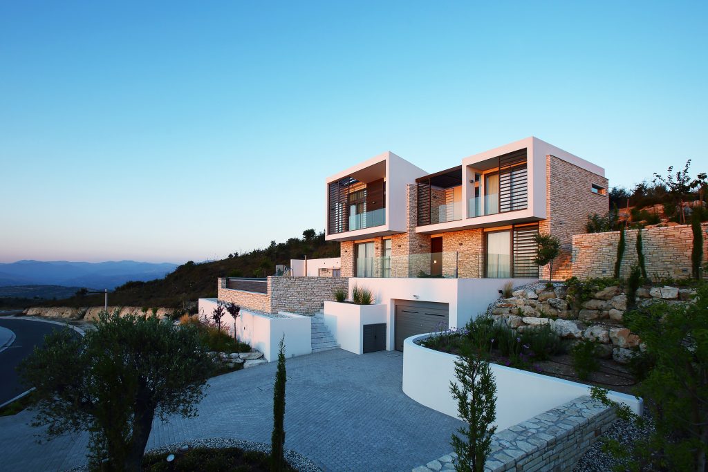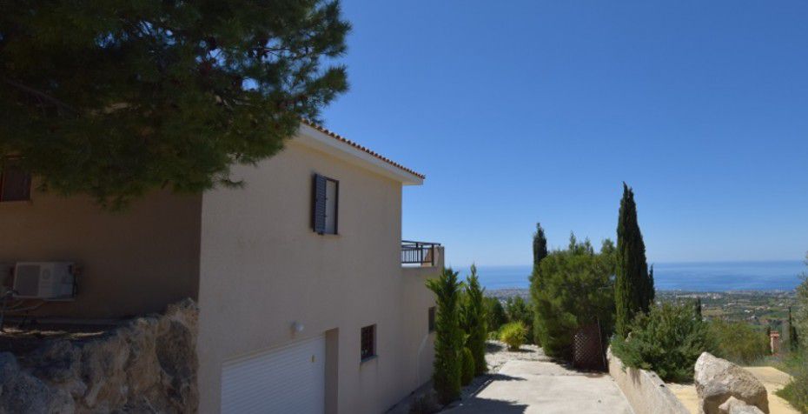
Tsada Detached Villa in Paphos Paphos
- Area (M 2)
- 180
- Bathrooms
- 3
- Bedrooms
- 4
The space
- Land Size: 1087 M 2
- Status: SOLD
- Parking Space : yes
Amenities
- Built in wardrobes
- Covered parking
- Double Glazing
- Open kitchen
- Private parking
- Sea view
- Shower
- Storage
- Swimming pool
- Uncovered parking
Description
This asset is a four-bedroom house in Tsada, Paphos.
The asset is located at a distance of 475m east of Paphos – Tsada Road and 800m southwest of Tsada village centre.
The house has an internal area of c. 180m² and comprises of an open plan living/dining room and kitchen, a guest WC, three bedrooms (one of which is en-suite with walk in closet) and a bathroom, on the ground floor. There is also a bedroom, a shower room, a laundry room, a storage room and a parking space, in the basement. The house enjoys the use of a private swimming pool with excellent sea view. It has a fireplace, split units, oil boiler heating and double glazed windows installed.
The wider area of the property comprises of residential developments and enjoys easy access to Paphos due to its close proximity to Paphos – Tsada Road.
The asset falls within planning zone H5, with building density coefficient of 30%, coverage coefficient 20%, in 2 floors and a maximum height of 8.3m.
Property Features
- Airport: 30 min drive
- Barbecue Area
- Beach: 15 min Drive
- Fire place
- Golf: 15 min Drive
- Town: 15 min drive
- Shutters
Title deeds Available
